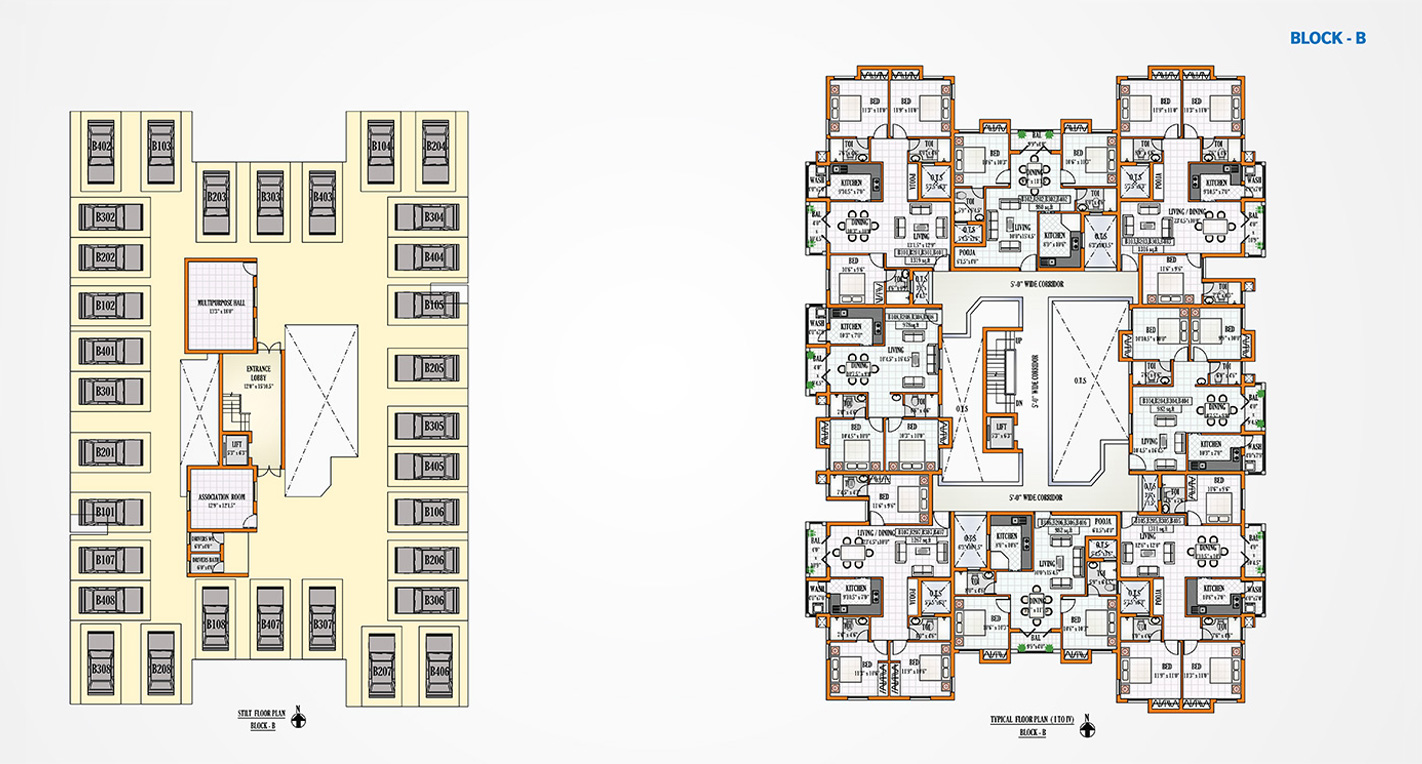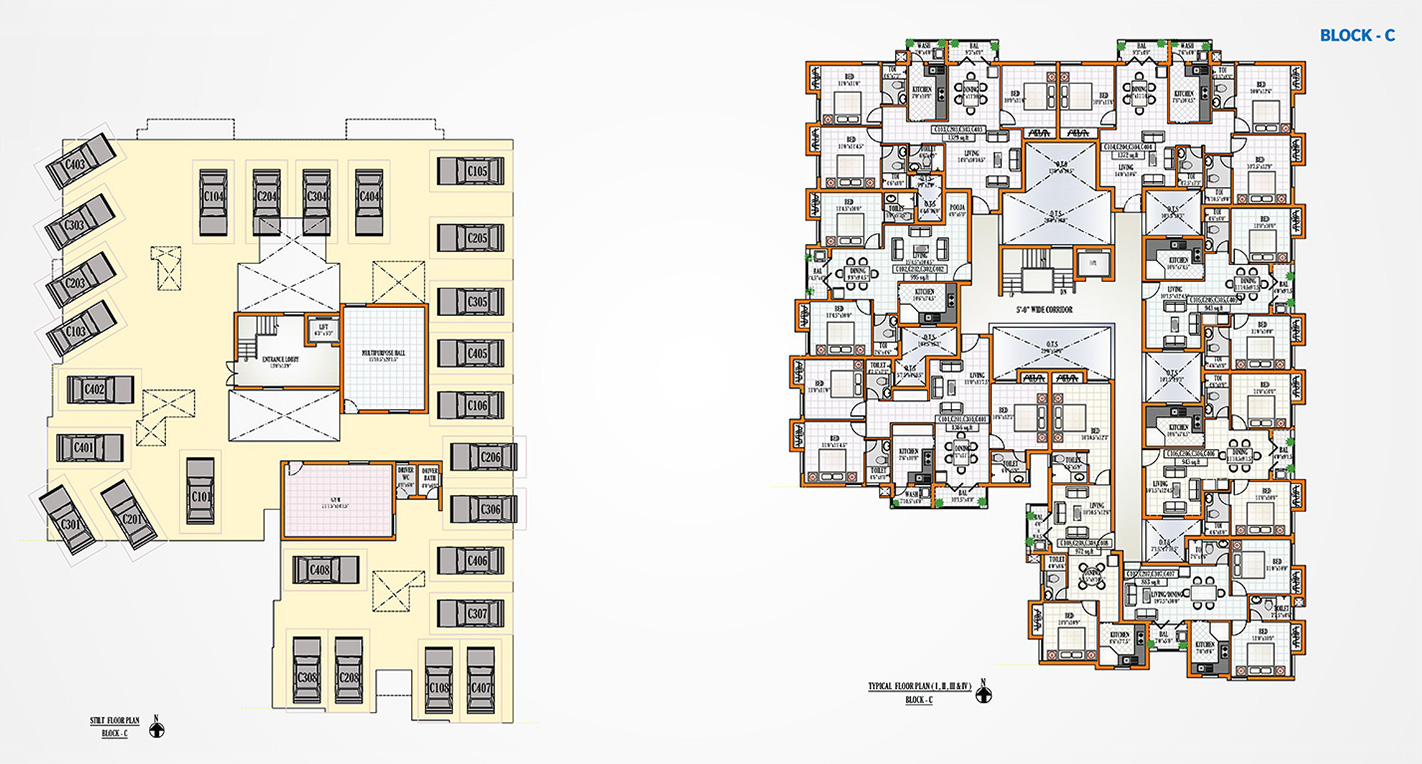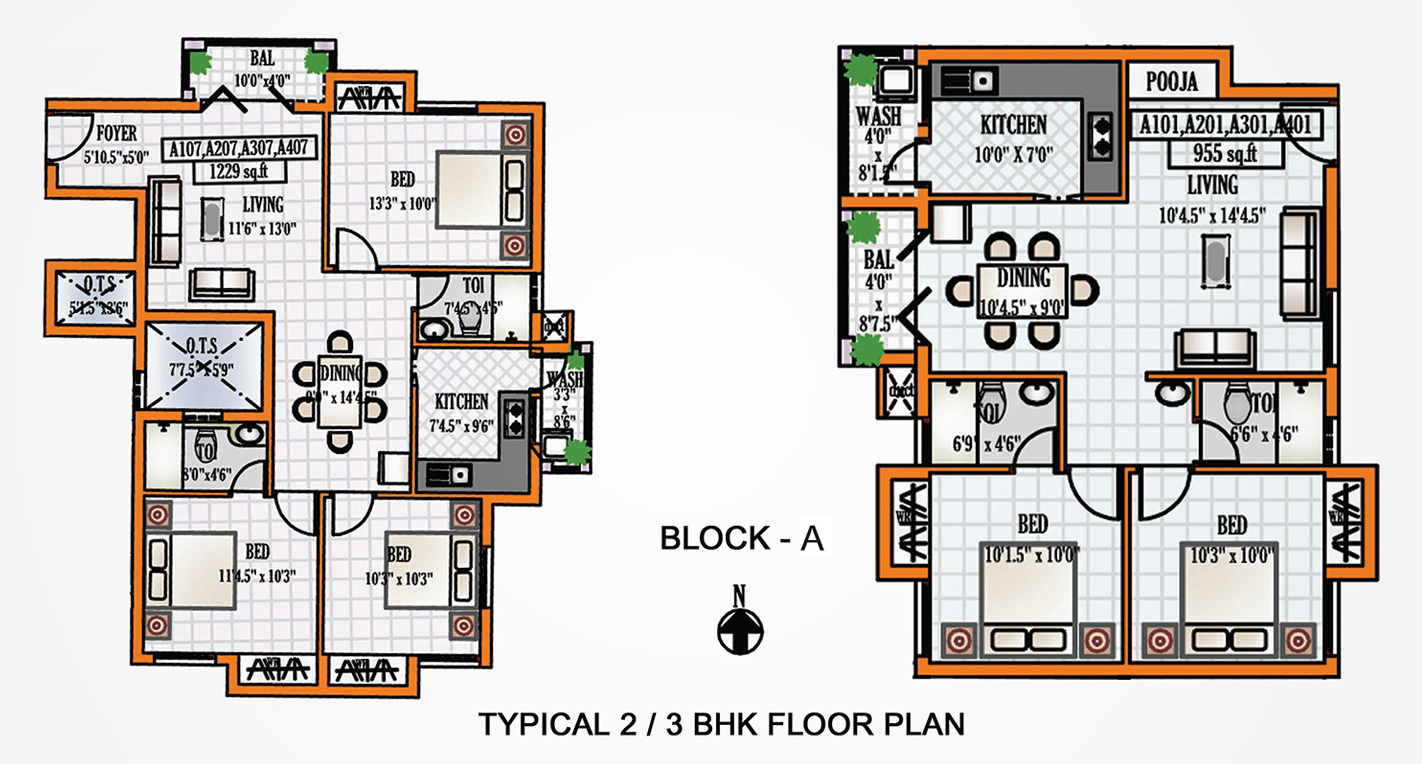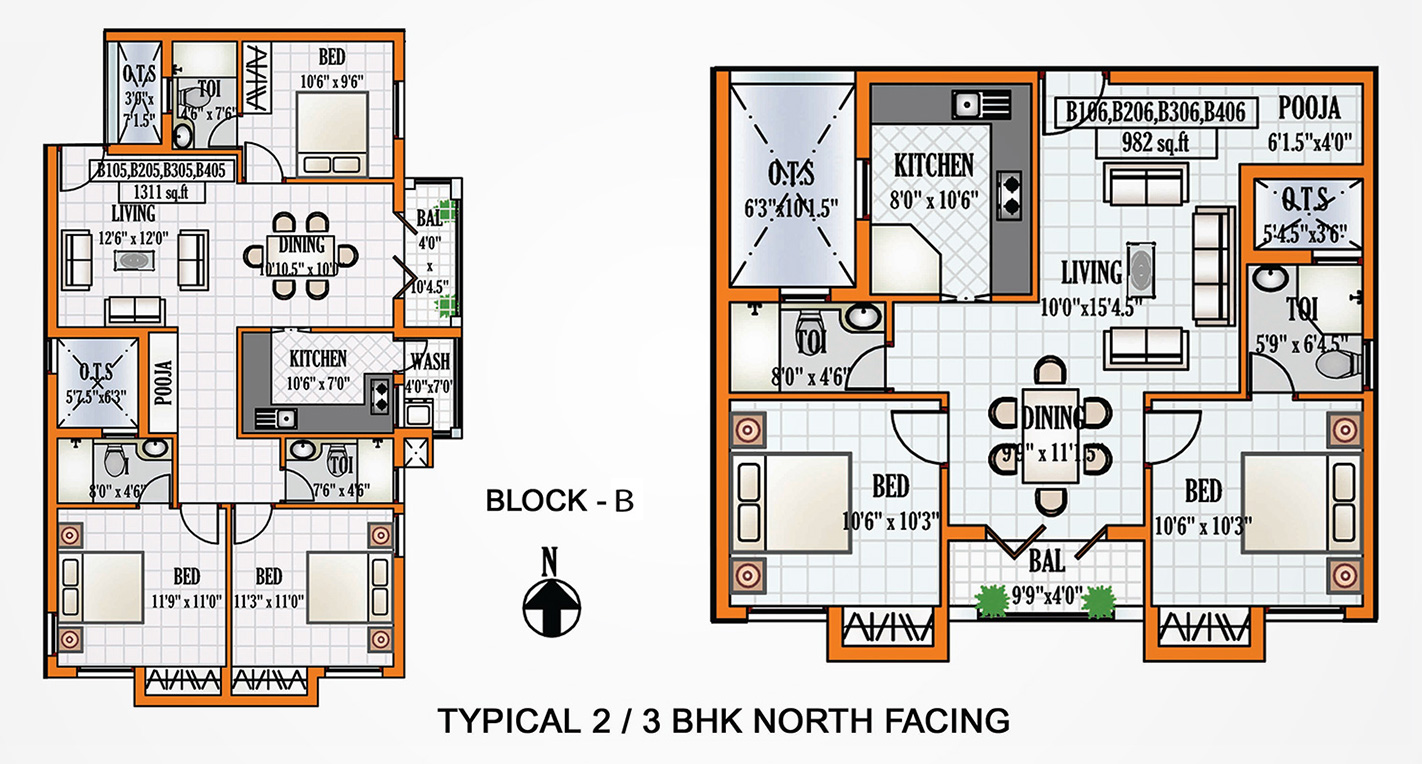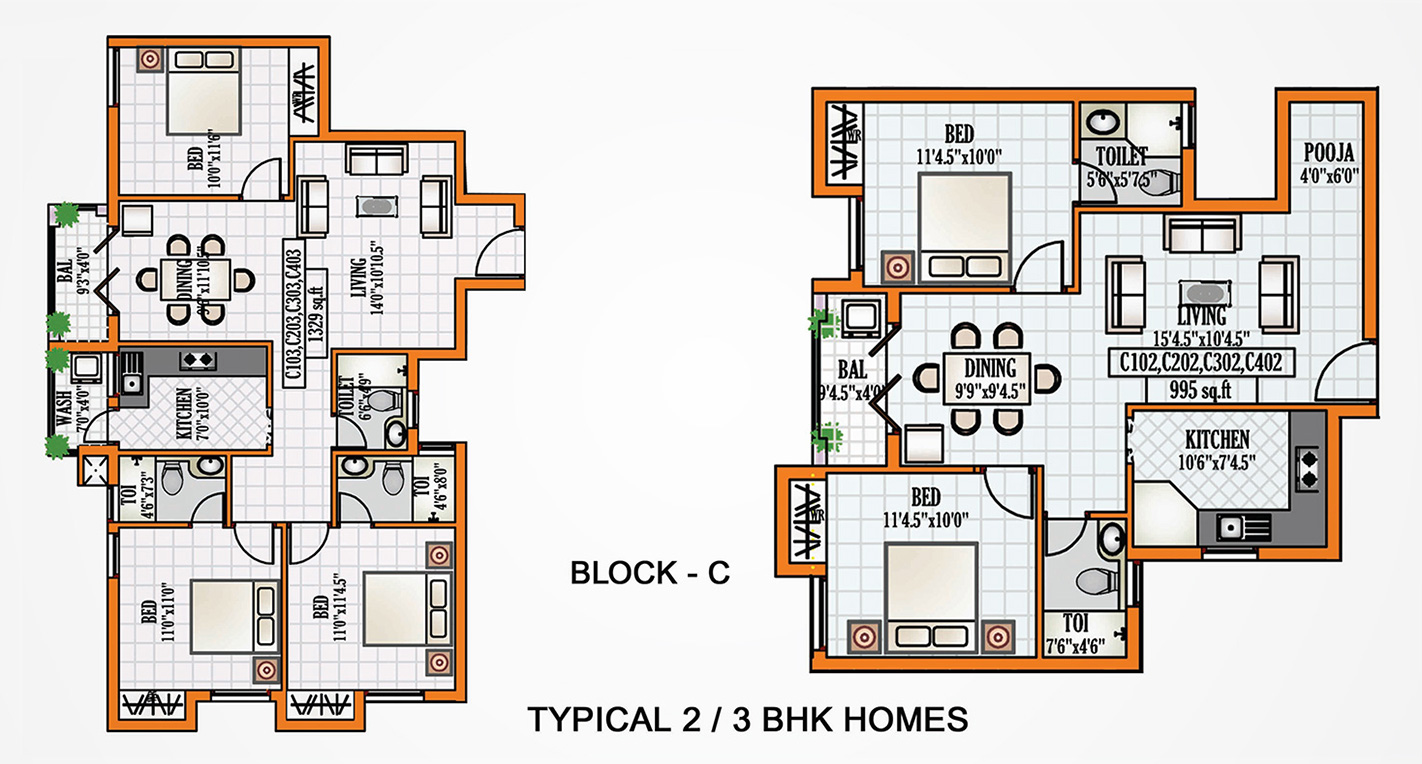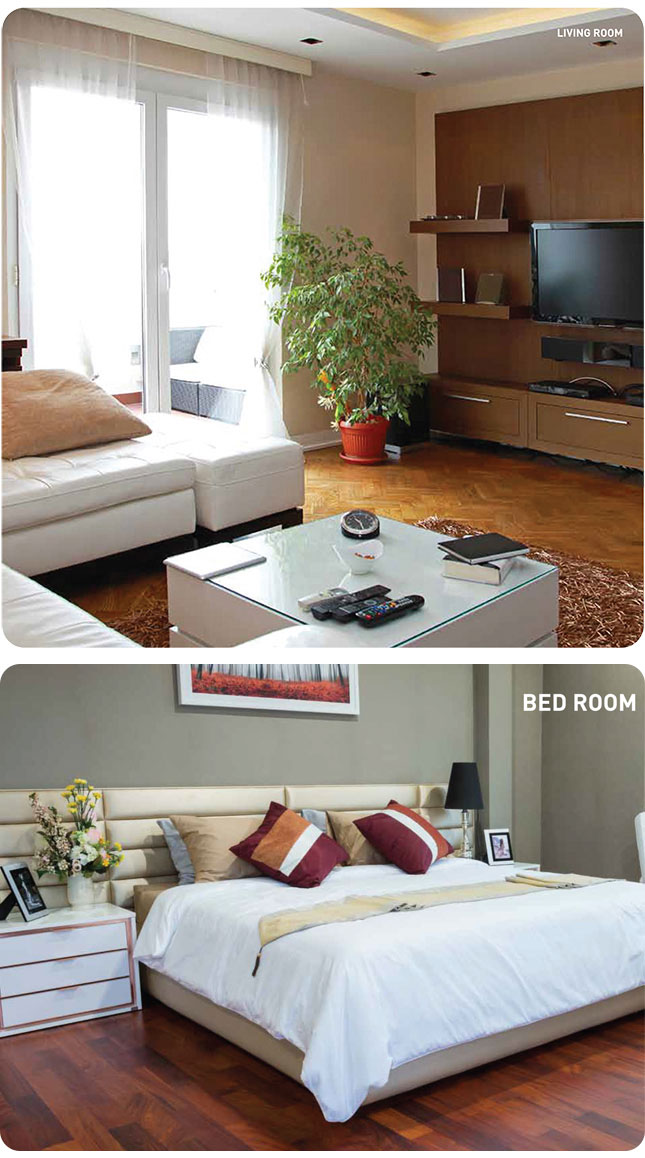
Bang in the middle of
craftsmanship
Project code Shiv is a thoughtfully designed haven. Astute care has gone into every element of design to ensure that space and beauty are perfectly balanced all around. Specifications
STRUCTURE:
RCC framed structure
FLOORING:
2'x2' or suitable size vitrified tile flooring for all rooms
FOUNDATION:
RCC footings
KITCHEN:
Polished granite top kitchen platform 2' wide with stainless steel sink dado 2' Glazed tiles above kitchen platform
WALLS:
Brickwork in cement mortar (external 0.9 and internal 4.4" thickness)
TOILETS:
Ceramic tile flooring Glazed tiles dado upto 7' height in each flat
JOINERY:
Main door -teak wood panelled. Bedroom doors -teak wood frame flush doors. Toilets -teak wood/padak wood frame flush door with one side water proof ply. Windows and ventilators -teak wood/padak wood glazed shutters/UPVC
RCC framed structure
FLOORING:
2'x2' or suitable size vitrified tile flooring for all rooms
FOUNDATION:
RCC footings
KITCHEN:
Polished granite top kitchen platform 2' wide with stainless steel sink dado 2' Glazed tiles above kitchen platform
WALLS:
Brickwork in cement mortar (external 0.9 and internal 4.4" thickness)
TOILETS:
Ceramic tile flooring Glazed tiles dado upto 7' height in each flat
JOINERY:
Main door -teak wood panelled. Bedroom doors -teak wood frame flush doors. Toilets -teak wood/padak wood frame flush door with one side water proof ply. Windows and ventilators -teak wood/padak wood glazed shutters/UPVC
LIFTS:
8 -passenger lift in each block
PLUMBING & SANITARY
Parry ware/Hindware Sanitary Fittings.
Internal water supply CVPV pipes and Fittings External water supply UPVC pipes and Fittings Drainage pipes PVC Finolex/Ashivad by Equivalent.
ELECTRICAL:
Three phase electrical supply with individual meter / Modular switches.
Poly cab or equivalent ISI Branded wires and cables A/c provision/TV & Telephone points in living rooms and all bedrooms.
Generator backup for Common areas, lifts, pumps, etc...
DG power backup of 500w for each apartment.
8 -passenger lift in each block
PLUMBING & SANITARY
Parry ware/Hindware Sanitary Fittings.
Internal water supply CVPV pipes and Fittings External water supply UPVC pipes and Fittings Drainage pipes PVC Finolex/Ashivad by Equivalent.
ELECTRICAL:
Three phase electrical supply with individual meter / Modular switches.
Poly cab or equivalent ISI Branded wires and cables A/c provision/TV & Telephone points in living rooms and all bedrooms.
Generator backup for Common areas, lifts, pumps, etc...
DG power backup of 500w for each apartment.






